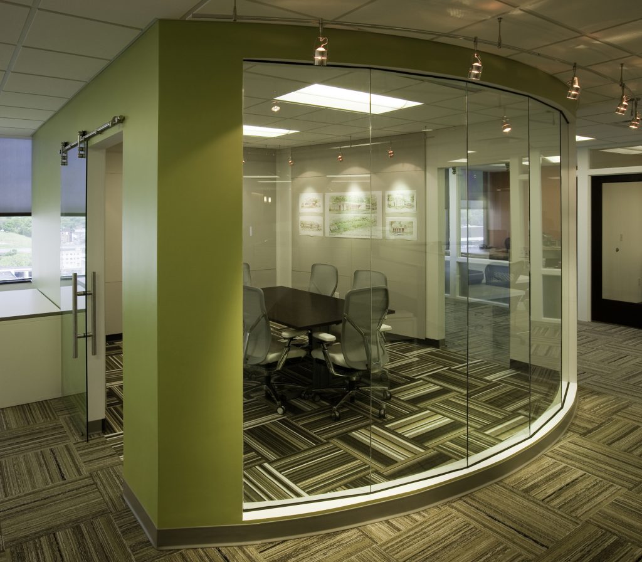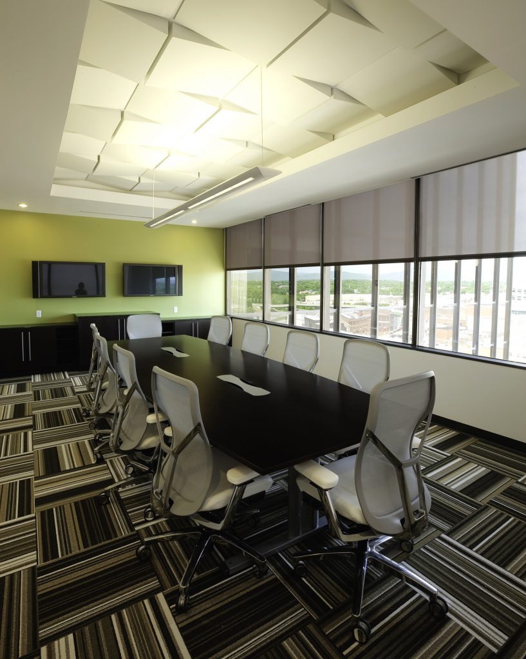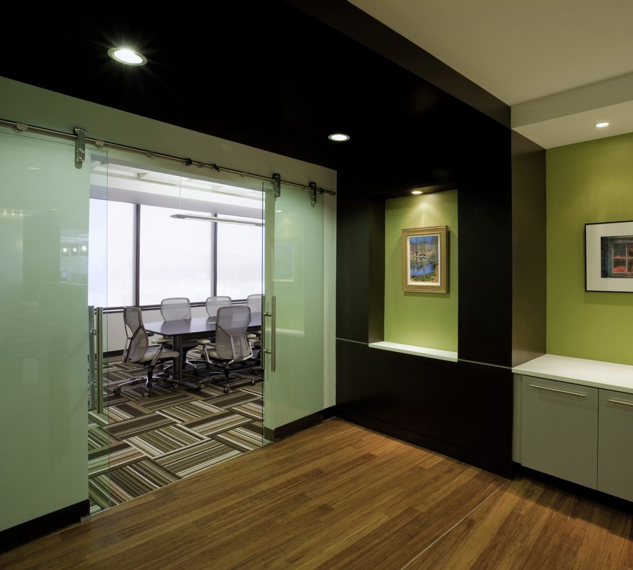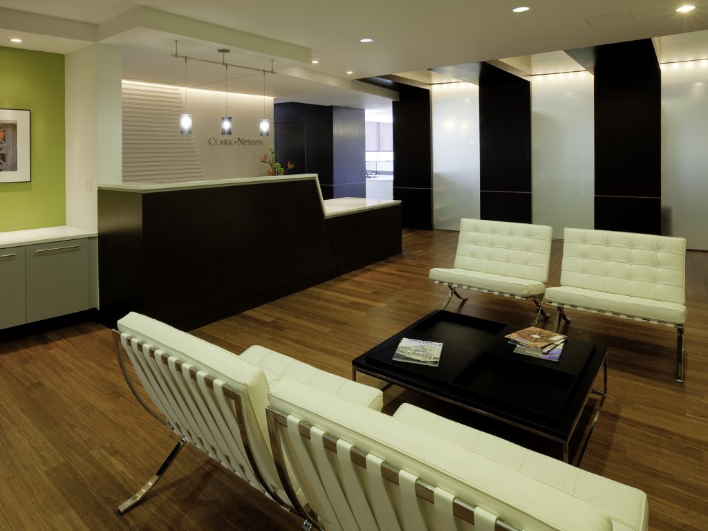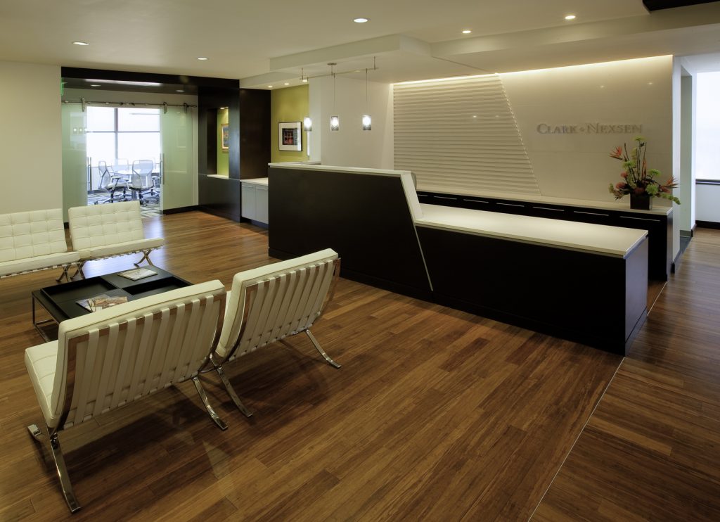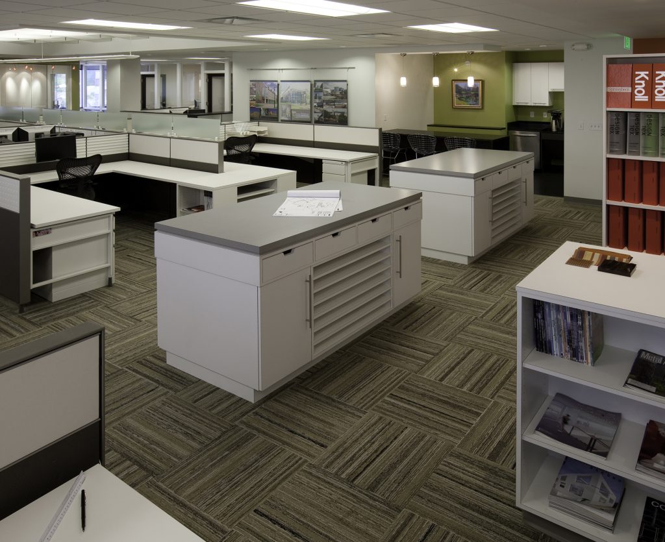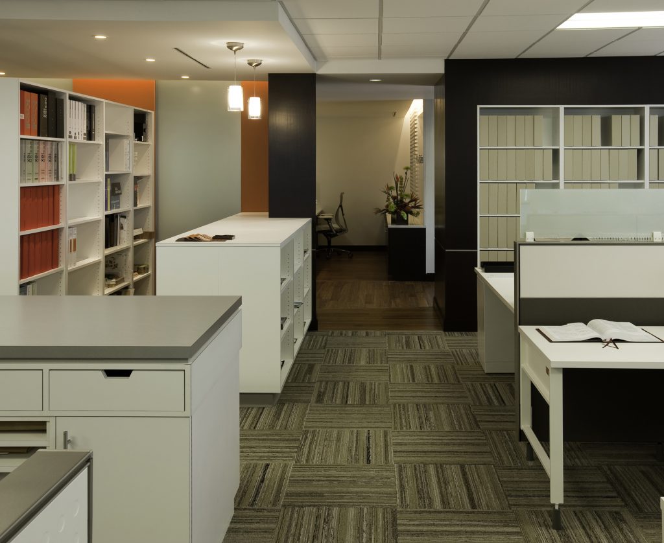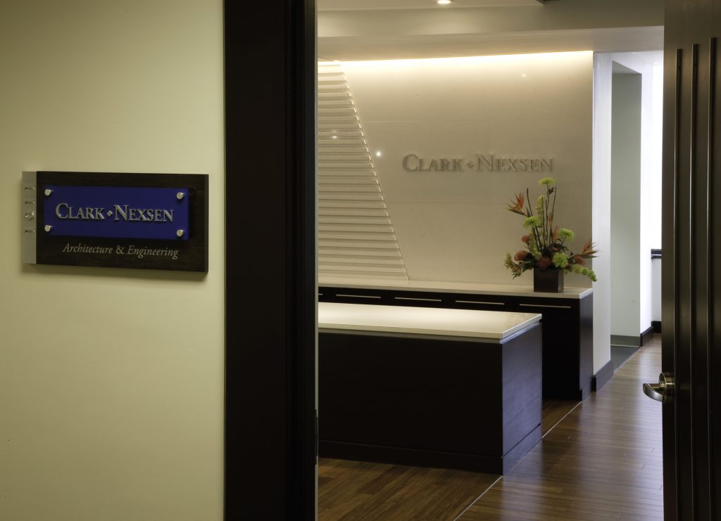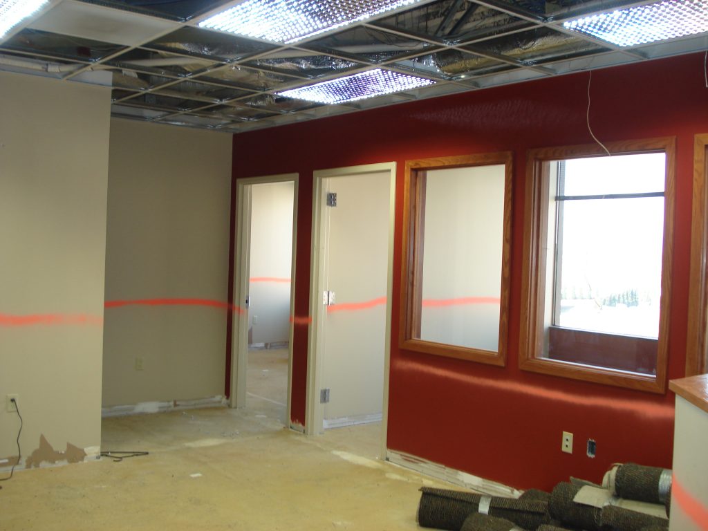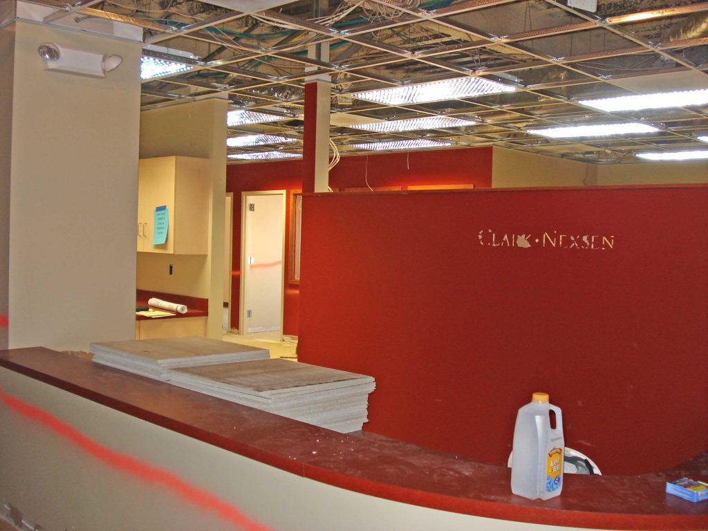Clark Nexsen Office
Green Office Space Construction in Roanoke, VA.
Situation:
Soon after opening their office in downtown Roanoke Valley, Clark Nexsen found themselves in an office space that was not accommodating their needs. Their goal was not only to create more space to house their growing staff, but to create an environment which allows them to showcase their creativity and utilize the “green” design practices they promote to their clients.
Solution:
Working with the client’s design, BSI expanded the roughly 4,400 sqft to over 6,000 sqft. After three months of demolition and renovation, Clark Nexsen moved into it’s newly designed and renovated offices in May 2009. Materials designed and specified on this project for LEED certified qualification were Teragren Bamboo Wood Flooring, Armstrong natural linoleum, and Interface FLOR, which is comprised of 35% pre-consumer recycled content and 33% post-consumer recycled content. All cabinetry was produced from green board, no urea formaldehyde was added during the manufacturing process of the cabinetry. The project was finished with low VOC paints. In order to keep air quality as clean as possible, BSI filtered out construction dust and debris by installing a MERV 8 filter on the existing HVAC system return during the construction phase. Clark Nexsen is pursuing LEED Certification on this project.
Architect: Clark Nexsen Architecture
Completed: 2009
Come See Us
114 Day Ave, Roanoke, VA 24016
Hours: M-F 8:00AM-5:00PM
Contact Our Team
Phone: (540) 982-8200
info@bsiva.com

