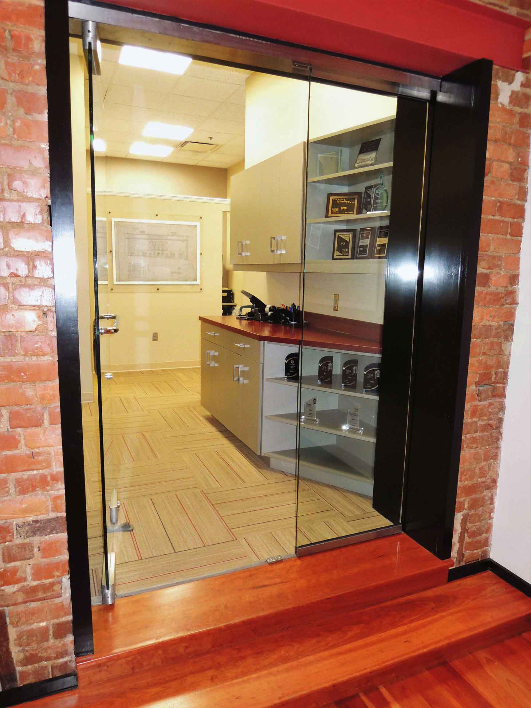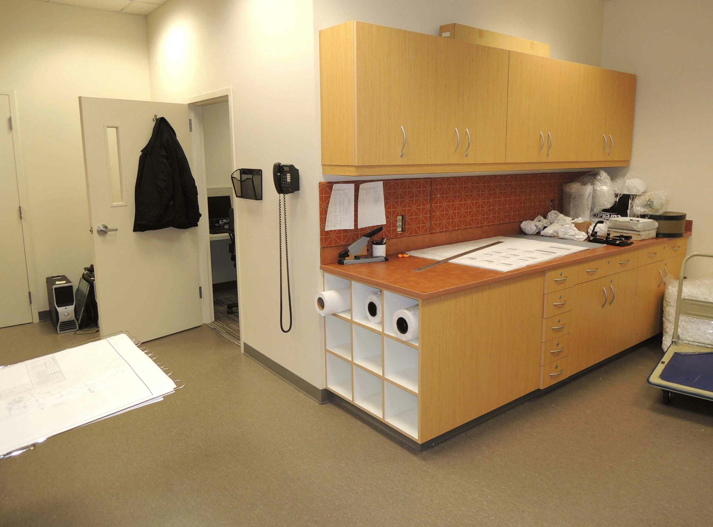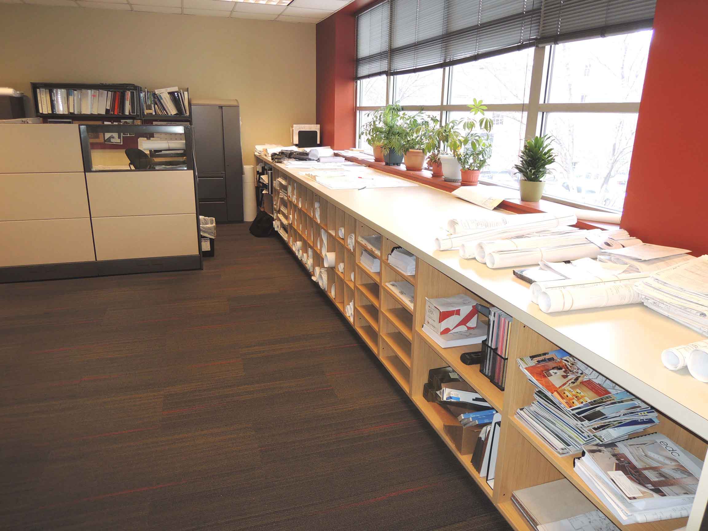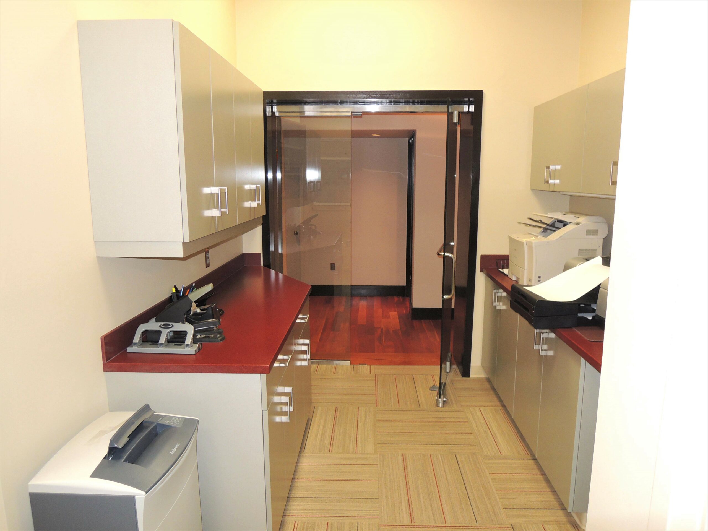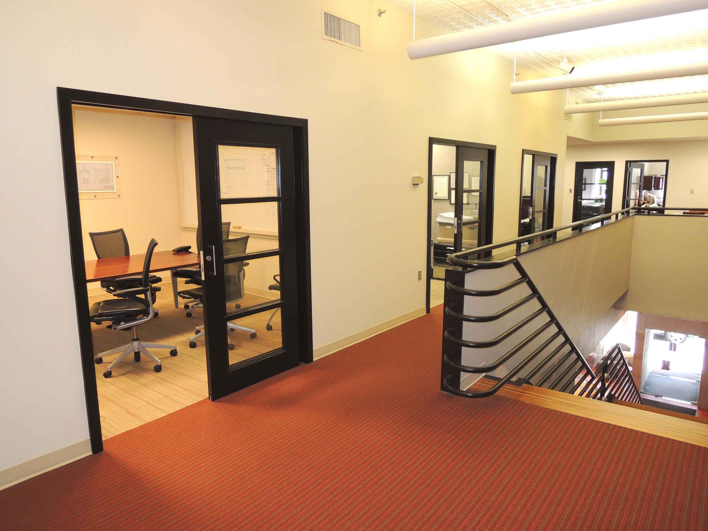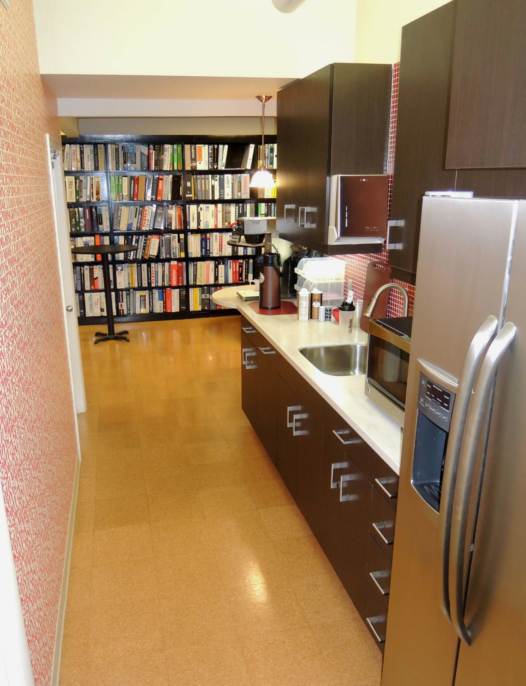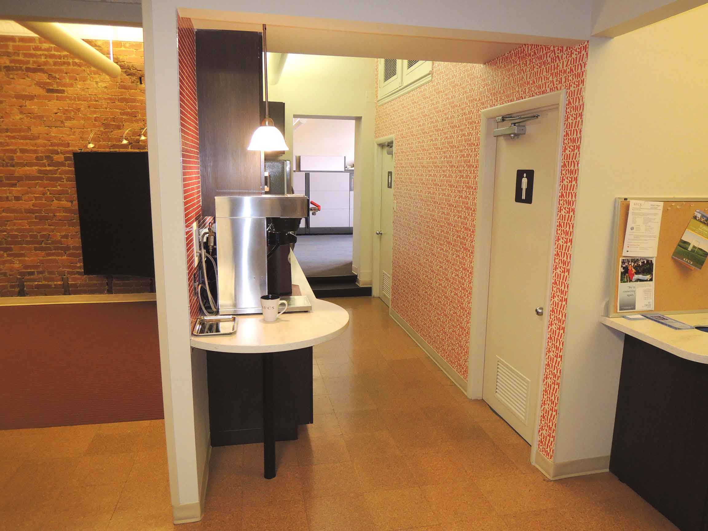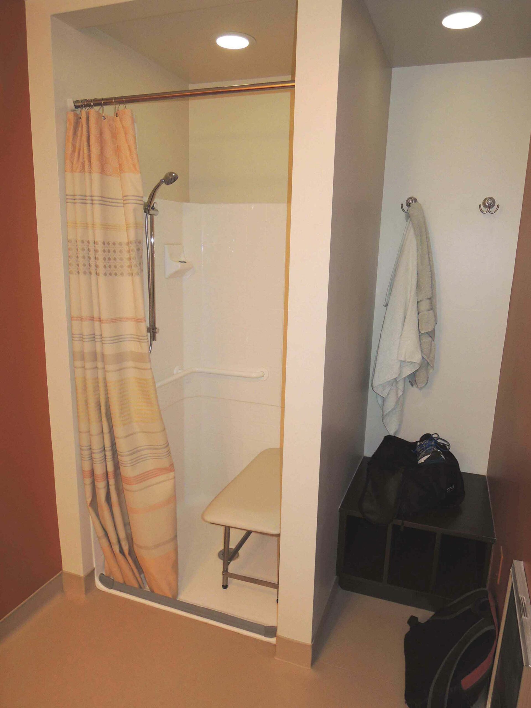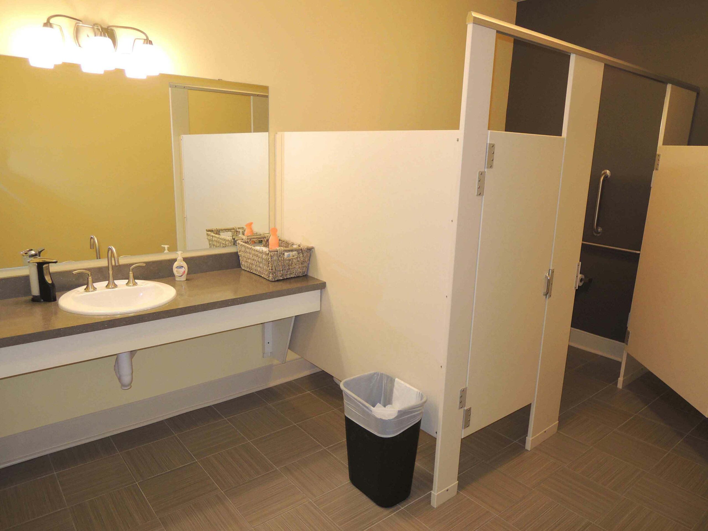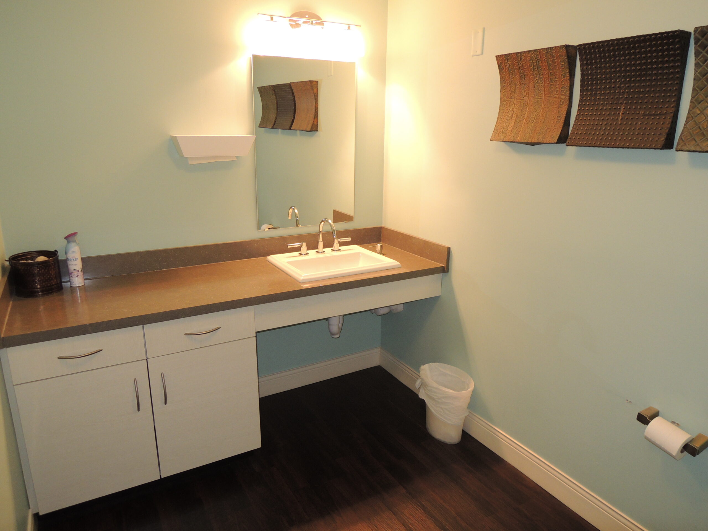SFCS Architecture
Commercial Construction Office Space in Roanoke, VA.
Situation:
Building Specialists has worked on two extensive office renovations for SFCS Architecture, Engineering, Planning and Interiors firm at its downtown Roanoke, VA office. They called on BSI once again to make much needed updates. The bathrooms were not ADA compliant and they wanted to add a room with a shower and locker room for employees who biked to work. Their floor coverings were dated and worn, plus they needed a place for employees to take a break on the ground floor of their building.
Solution:
This commercial construction project required tight scheduling, coordination between the BSI project manager, BSI superintendent and the SFCS team as SFCS occupied the building throughout the project. To accomplish this the project was broken down into nine phases, to allow SFCS time to rearrange employees as the work moved from phase to phase and to continue to conduct normal business.
These contemporary commercial design renovations included three sets of restrooms, updated to ADA compliance, two updated kitchens with an additional kitchen added to create a new employee break room on the ground level. Floor covering was replaced on every level. Cabinetry was added in departments throughout the building to improve storage. Contemporary wood and glass doors were added to meeting room and department entries. Thanks to great team work with the client on scheduling, this value engineered project was completed on time and on budget.
Architect: SFCS
Completed: 2012
Come See Us
114 Day Ave, Roanoke, VA 24016
Hours: M-F 8:00AM-5:00PM
Contact Our Team
Phone: (540) 982-8200
info@bsiva.com


